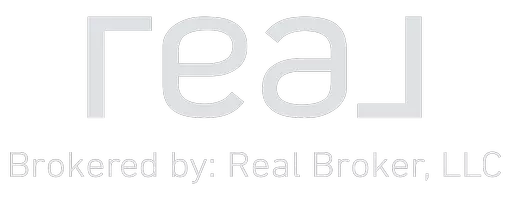For more information regarding the value of a property, please contact us for a free consultation.
133 Underwood RD Wesley Chapel, NC 28104
Want to know what your home might be worth? Contact us for a FREE valuation!

Our team is ready to help you sell your home for the highest possible price ASAP
Key Details
Sold Price $1,200,000
Property Type Single Family Home
Sub Type Single Family Residence
Listing Status Sold
Purchase Type For Sale
Square Footage 3,972 sqft
Price per Sqft $302
MLS Listing ID 3889299
Sold Date 08/29/22
Style Farmhouse,Traditional
Bedrooms 3
Full Baths 2
Half Baths 1
Construction Status Completed
Abv Grd Liv Area 3,582
Year Built 1990
Lot Size 14.940 Acres
Acres 14.94
Property Sub-Type Single Family Residence
Property Description
Signature farmhouse style residence on stunning private 14+ acre tranquil property located in desirable Wesley Chapel. Notable features include: Gourmet granite and stainless kitchen with excess cabinets, walk-in pantries, open floor plan, 2-owner's suites, dual staircases, theater/media room, expansive covered rear patio with fireplace for entertaining overlooking nature, flex/spa room with hot-tub, oversized 2-car garage, guest cottage house, large shed/workshop, property entrance opens into a meandering circular drive, home site nestled between mature trees and ponds. Perfect balance of seclusion with convenience. Top-rated Weddington School district. All just minutes to I-485, Wesley Chapel Village Commons, and new Rea Farms and Waverly area shopping. Private country living at its best. Truly a one-of-a-kind opportunity in the heart Union County. Welcome Home!
Location
State NC
County Union
Zoning R-40
Rooms
Guest Accommodations Guest House,Room w/ Private Bath,Separate Entrance,Separate Kitchen Facilities,Separate Living Quarters
Main Level Bedrooms 2
Interior
Interior Features Breakfast Bar, Garden Tub, Hot Tub, Open Floorplan, Vaulted Ceiling(s), Walk-In Closet(s), Wet Bar, Whirlpool
Heating Zoned
Cooling Ceiling Fan(s), Window Unit(s), Zoned
Flooring Carpet, Laminate, Hardwood, Tile
Fireplaces Type Fire Pit, Living Room, Outside, Porch
Fireplace true
Appliance Bar Fridge, Dishwasher, Disposal, Double Oven, Dryer, Filtration System, Gas Cooktop, Gas Water Heater, Microwave, Plumbed For Ice Maker, Refrigerator, Tankless Water Heater, Wall Oven, Water Softener
Laundry Laundry Room, Upper Level
Exterior
Exterior Feature Fire Pit, Other - See Remarks
Garage Spaces 2.0
Community Features Pond
View Water
Street Surface Concrete,Paved
Porch Covered, Rear Porch
Garage true
Building
Lot Description Cleared, Green Area, Level, Open Lot, Paved, Pond(s), Private, Rolling Slope, Wooded, Views, Wooded
Foundation Crawl Space, Slab
Sewer Septic Installed
Water Well
Architectural Style Farmhouse, Traditional
Level or Stories Two
Structure Type Concrete Block,Fiber Cement,Hard Stucco,Wood
New Construction false
Construction Status Completed
Schools
Elementary Schools Wesley Chapel
Middle Schools Weddington
High Schools Weddington
Others
Acceptable Financing Cash, Conventional
Listing Terms Cash, Conventional
Special Listing Condition None
Read Less
© 2025 Listings courtesy of Canopy MLS as distributed by MLS GRID. All Rights Reserved.
Bought with Lindy Blanchard • NorthGroup Real Estate, Inc.




