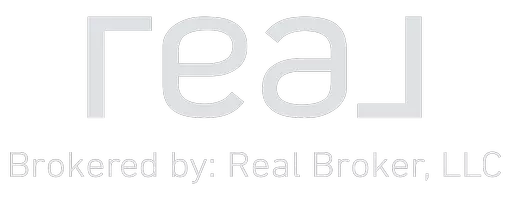For more information regarding the value of a property, please contact us for a free consultation.
721 Cavesson WAY #024 Wesley Chapel, NC 28110
Want to know what your home might be worth? Contact us for a FREE valuation!

Our team is ready to help you sell your home for the highest possible price ASAP
Key Details
Sold Price $1,115,698
Property Type Single Family Home
Sub Type Single Family Residence
Listing Status Sold
Purchase Type For Sale
Square Footage 4,035 sqft
Price per Sqft $276
Subdivision Cavesson
MLS Listing ID 3809799
Sold Date 08/22/22
Style Transitional
Bedrooms 4
Full Baths 3
Half Baths 1
Construction Status Under Construction
HOA Fees $160/qua
HOA Y/N 1
Abv Grd Liv Area 4,035
Year Built 2022
Lot Size 0.964 Acres
Acres 0.964
Property Sub-Type Single Family Residence
Property Description
Exquisite new John Wieland community in Wesley Chapel! Home currently under construction with all options pre-selected. Estimated completion July 2022. This model Hampton floor plan offers 4 bedrooms, 3 full baths and 1 half baths, with the Owners Suite conveniently located on the first floor. The first floor also offers a beautiful open layout, extended cafe', screened porch and nice sized laundry room. The second floor boasts both a loft and media room, and three additional secondary bedrooms. DON'T MISS OUT ON THIS INCREDIBLE OPPORTUNITY IN BREATHTAKING CAVESSON.
Location
State NC
County Union
Zoning AL8
Rooms
Main Level Bedrooms 1
Interior
Interior Features Attic Stairs Pulldown, Cable Prewire, Kitchen Island, Open Floorplan, Tray Ceiling(s), Walk-In Closet(s), Walk-In Pantry
Heating Forced Air, Natural Gas, Zoned
Cooling Zoned
Flooring Carpet, Hardwood, Tile
Fireplaces Type Gas Log, Great Room
Fireplace true
Appliance Dishwasher, Disposal, Exhaust Fan, Exhaust Hood, Gas Cooktop, Gas Range, Gas Water Heater, Microwave, Wall Oven
Laundry Laundry Room, Main Level
Exterior
Exterior Feature In-Ground Irrigation
Garage Spaces 3.0
Community Features Sidewalks
Roof Type Shingle
Street Surface Concrete
Porch Rear Porch, Screened
Garage true
Building
Foundation Slab
Builder Name John Wieland Homes
Sewer Public Sewer
Water City
Architectural Style Transitional
Level or Stories Two
Structure Type Brick Full
New Construction true
Construction Status Under Construction
Schools
Elementary Schools Wesley Chapel
Middle Schools Weddington
High Schools Weddington
Others
HOA Name CAMS Management
Acceptable Financing Cash, Conventional
Listing Terms Cash, Conventional
Special Listing Condition None
Read Less
© 2025 Listings courtesy of Canopy MLS as distributed by MLS GRID. All Rights Reserved.
Bought with Kristen Bernard • Keller Williams South Park


